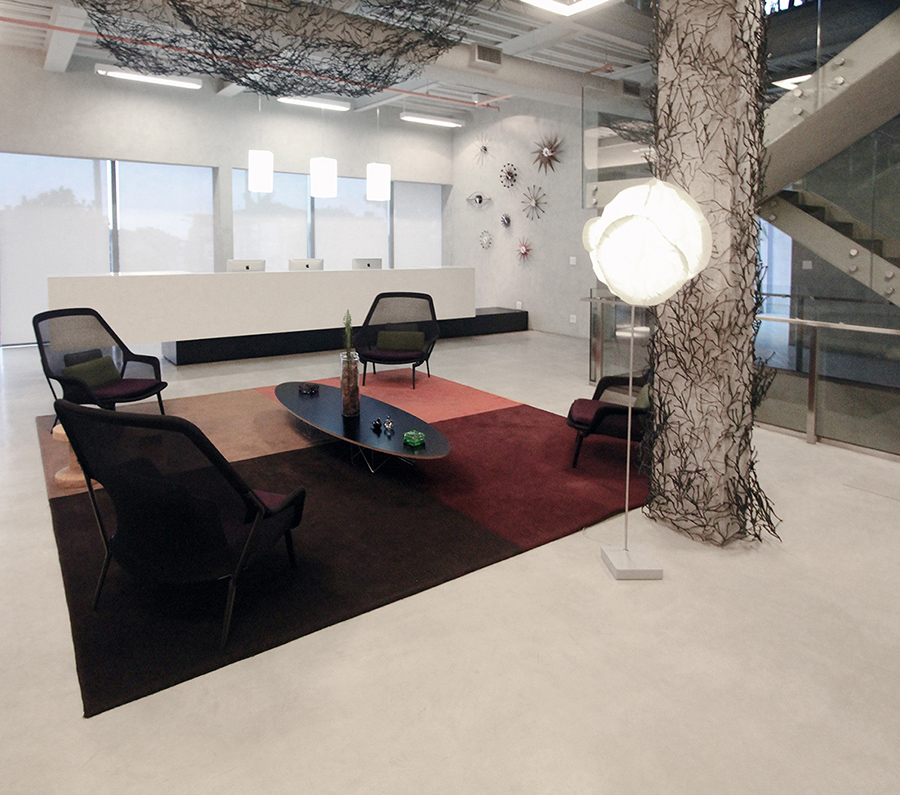
AN INVITING SENSE OF ARRIVAL
Part of the extensive development works on the interiors of a factory conversion in São Paulo resulted in the creation of two grand, contemporary spaces that welcome guests and set the tone of their upcoming experience.
Continue Reading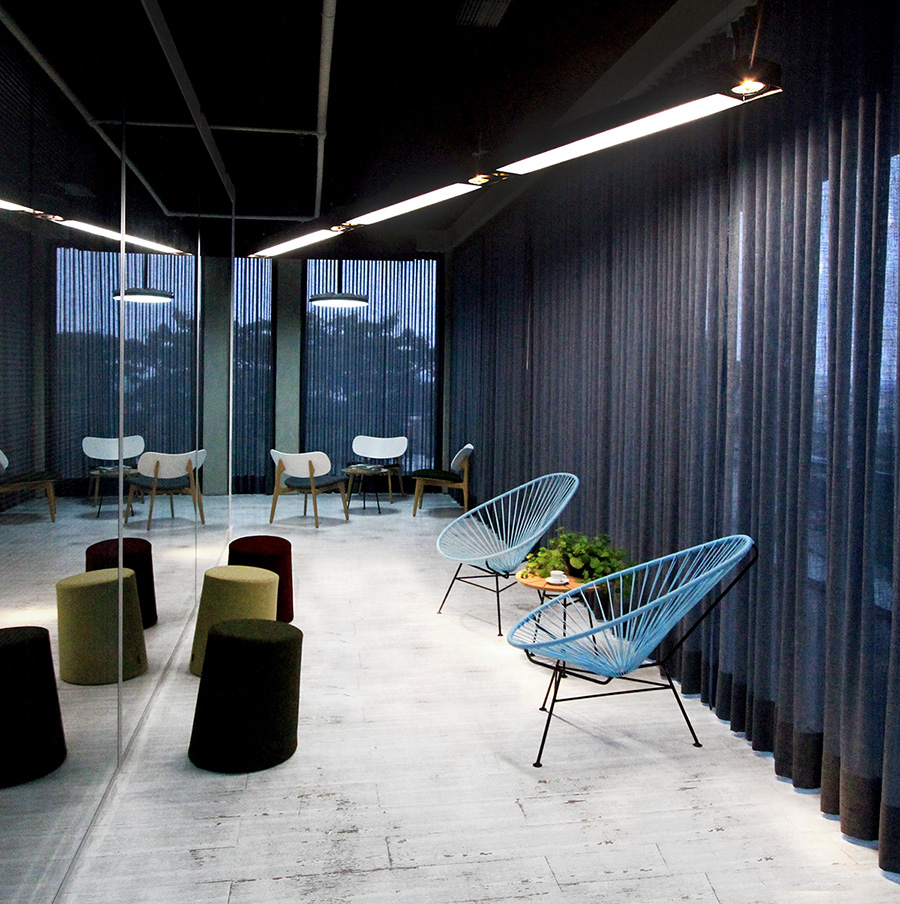
NEW WAYS TO WORK AND MEET
A variety of informal meetings areas, indoor and outdoor, have been created by Nöra to provide plenty of collaboration space for the staff at a tech company in Sao Paulo.
Continue Reading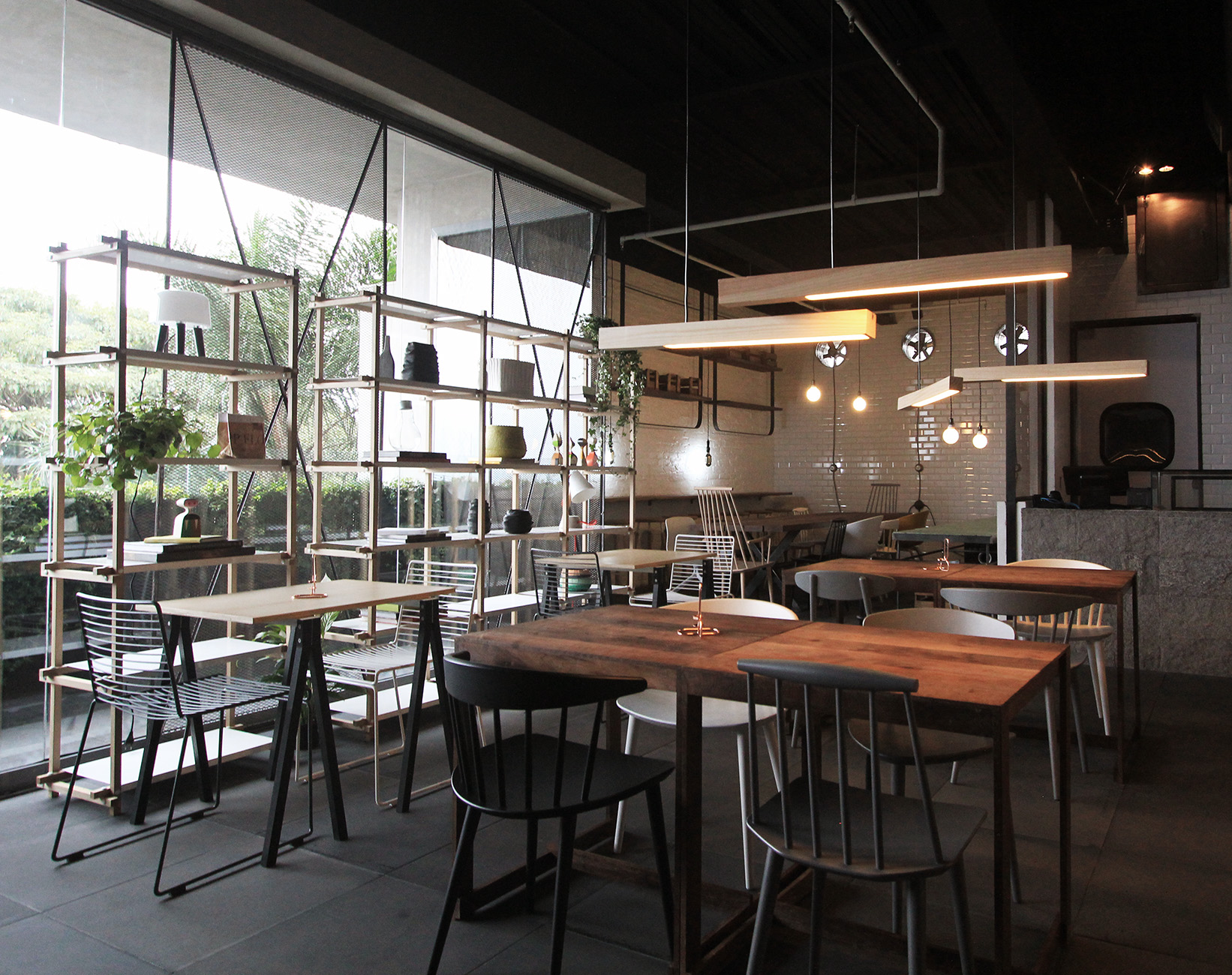
RESTAURANT DEVELOPMENT IN SAO PAULO
Norä’s design team has been adding the finishing touches on an exciting new restaurant in São Paulo, Brazil.
Continue Reading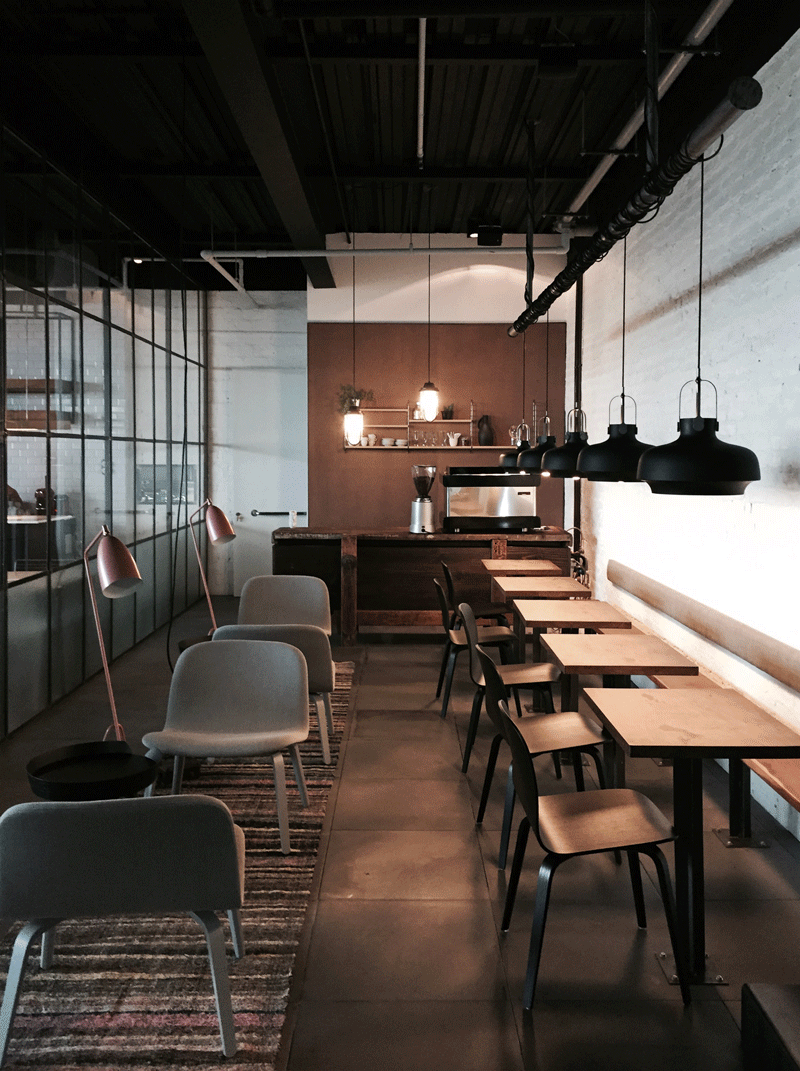
A VERY SPECIAL CUP OF JOE IN A VERY SPECIAL PLACE
Norä’s latest venture in design is the completion of a cozy and cool espresso bar in São Paulo, Brazil.
Continue Reading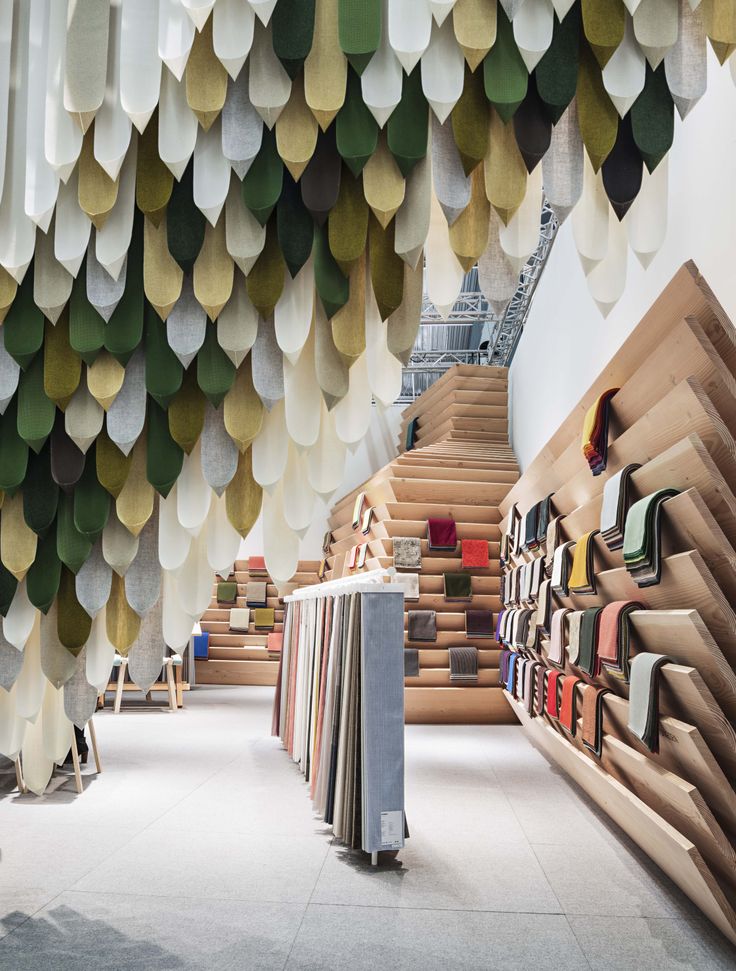
A UNIVERSE OF DESIGNER TEXTILES
Nöra has recently introduced Kvadrat’s high quality collection of upholstery, curtain and textile related products for the architecture, design and furniture manufacturing markets.
Continue Reading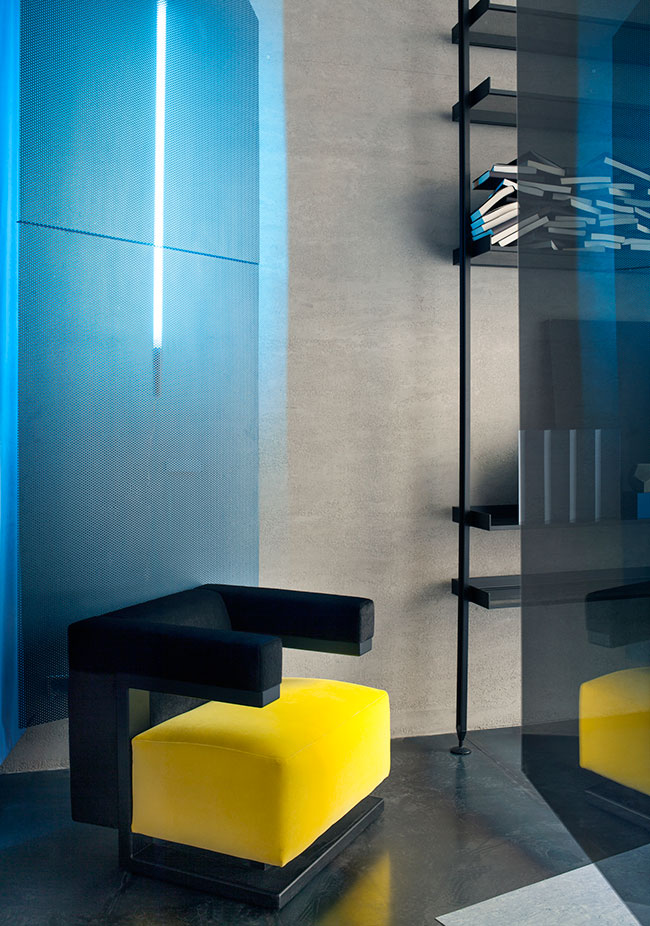
INTRODUCING RAF SIMONS
The Raf Simons collection brings the acclaimed designer’s exceptional sense of style to the home. Distinguished by the innovative blending of colour and materials for which he is known in the fashion world, Raf Simons’s first collection of textiles and accessories for the home is by turns sophisticated and playful, and produced according to the exacting standards associated with our joint company Kvadrat.
Continue Reading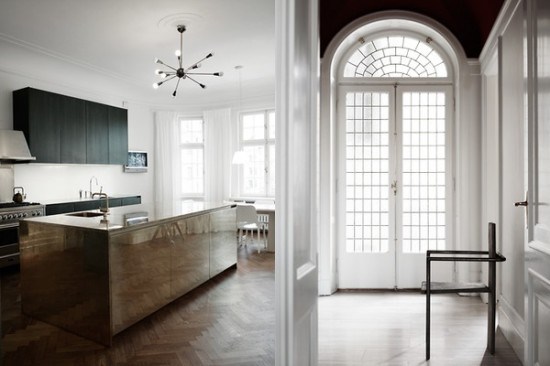
LISTED HOUSE IN PACAEMBU
Nöra’s development and architecture team are working together on the renovation of a early 1960’s listed house, located in São Paulo’s leafy area of Pacaembu. This property was originaly designed by architect Italo Della Manna and is now being carefully restored with maximum care to its original details.
Continue Reading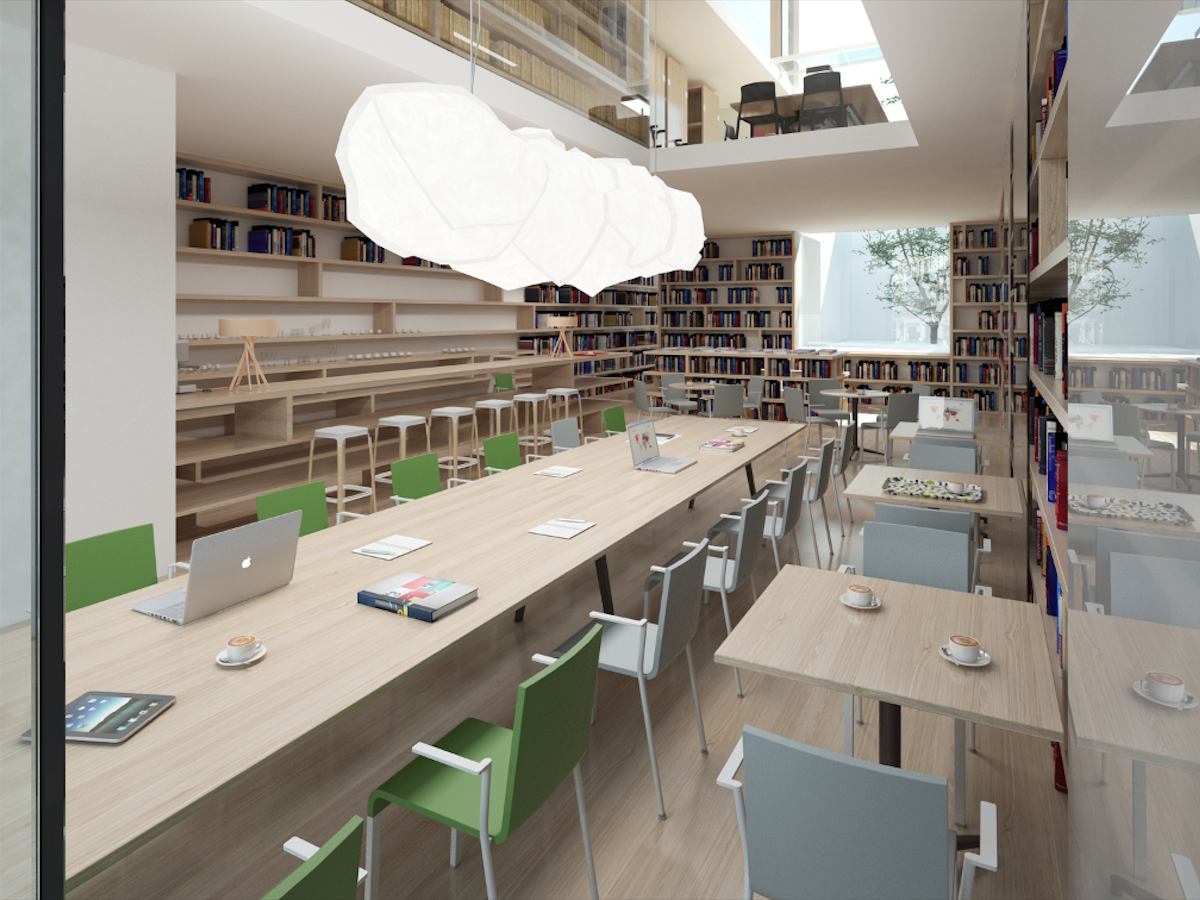
A NEW library IN LIMA
The New Library is a sensitive extension project of one of the Oldest educational institutions in the Cultural Heritage centre in the Peruvian capital of Lima. The brand new facilities where designed to store and display the antique collection of books and the historic archives of over 200 years old.
Continue Reading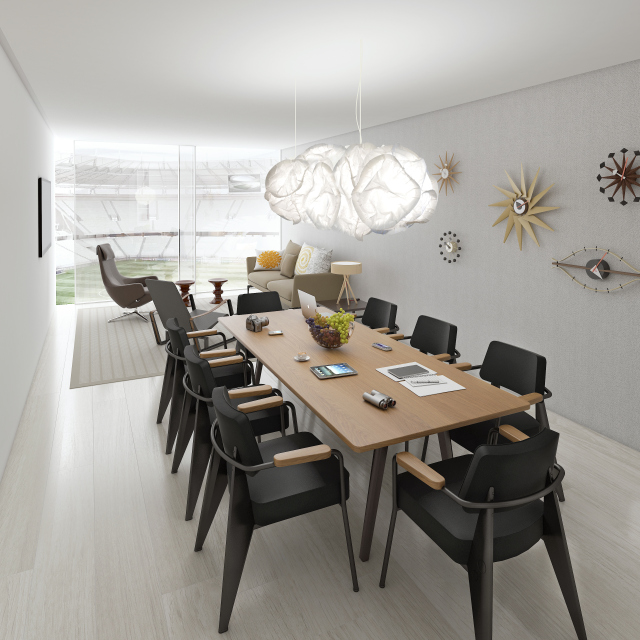
CORPORATE BOXES FOR THE WORLD CUP
Along with the public seats, Nöra was invited to design, build and supply all the hospitality rooms at Arena Castelão, the first stadium completed in Brazil for the World Cup 2014. The interiors where created to offer a pleasant, timeless and informal experience for up to 20 guests which can enjoy panoramic views towards events taking place at the pitch.
Continue Reading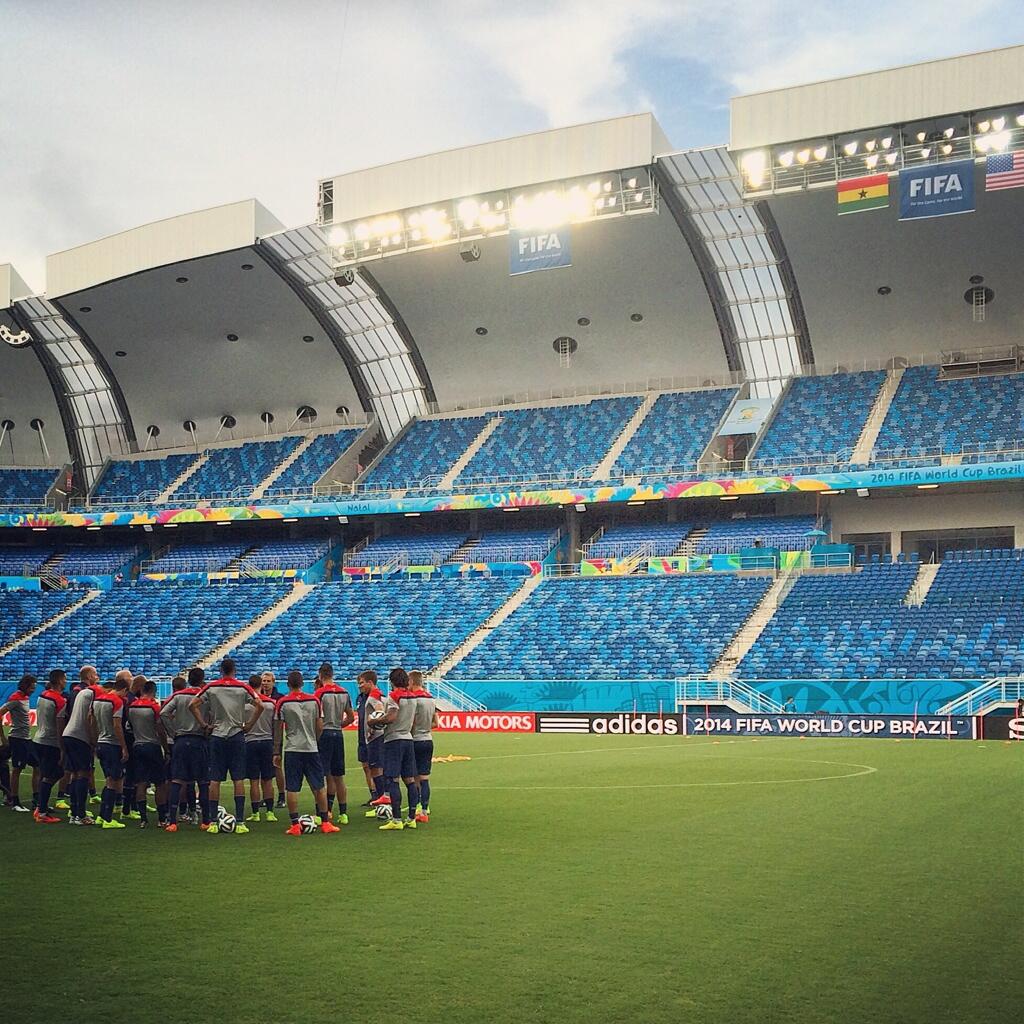
ARENA DAS DUNAS IS COMPLETED WITH 45,000 SEATS
With the beautiful sandy dunes of Natal in the background, we have recently completed attaching the last chair at Arena das Dunas in Rio Grande do Norte, ahead of the FIFA World Cup 2014.
Continue Reading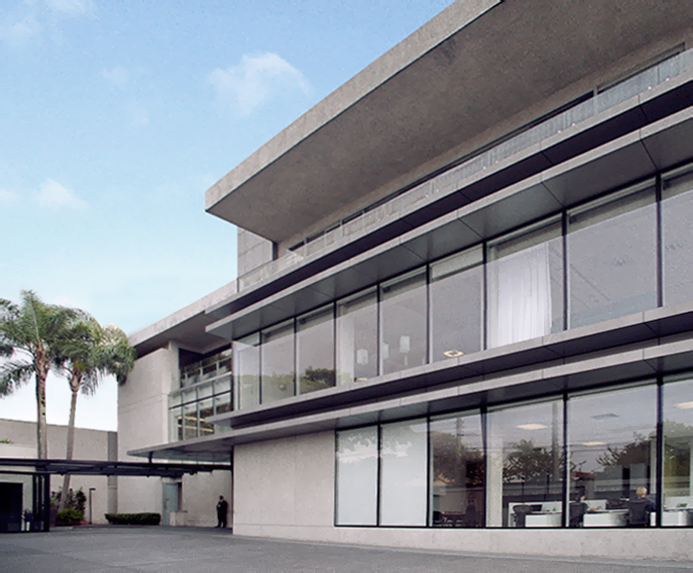
THE OLD PRINT FACTORY CONVERSION
The acquisition, design and development of the former 1940’s print factory had extensive works taking place on two large structures to convert the previous facilities into modern workplaces, unlocking 4,320 sqm of spacious floorspace.
Continue Reading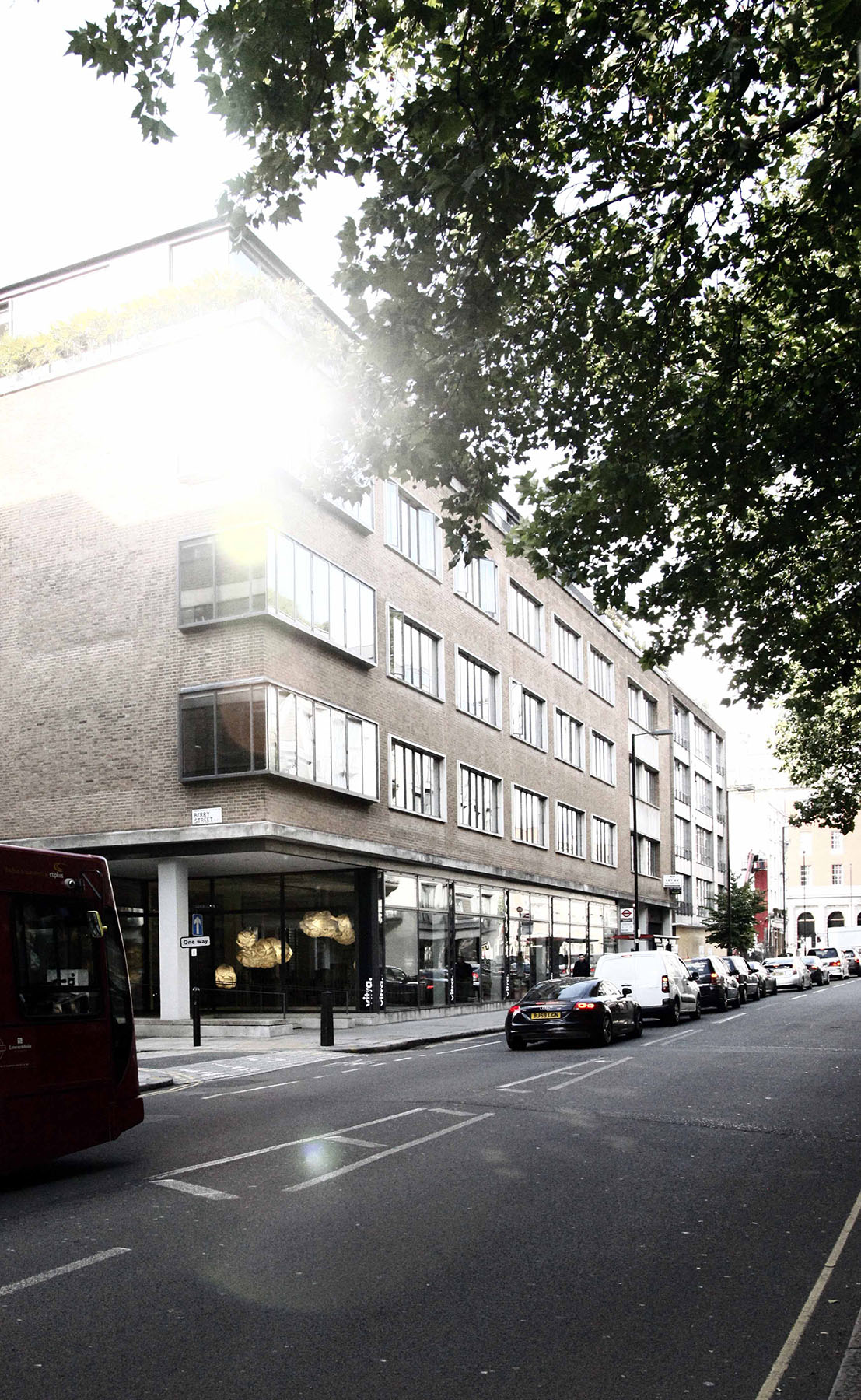
CLERKENWELL ROAD MAKEOVER
Norä’s design and development team has recently began to work on a stylish renovation of a large Clerkenwell warehouse conversion apartment unit. The renovation project carefully considers the lifestyle and sophisticated personal taste of the property owners but also, importantly, the character of the area and the building.
Continue Reading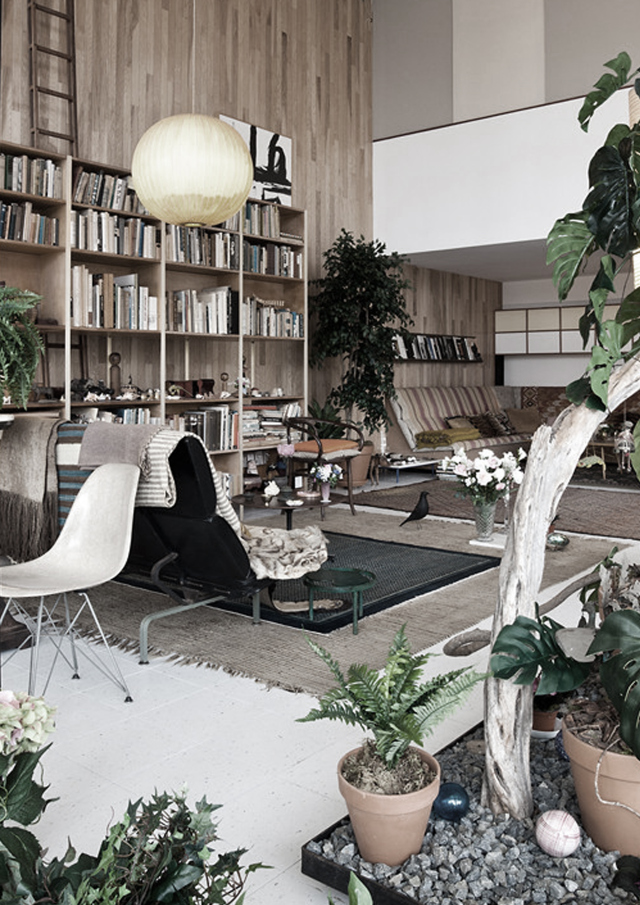
CASE STUDY HOUSES
Unusual for such an avant-garde design, the Eames Case Study No. 8 house was a thoroughly lived-in, usable, and well-loved home. Many icons of the modern movement are depicted as stark, barren spaces devoid of human use, but photographs and motion pictures of the Eames house reveal a richly decorated, almost cluttered space full of thousands of books, art objects, artifacts, and charming knick-knacks as well as dozens of projects in various states of completion.
Continue Reading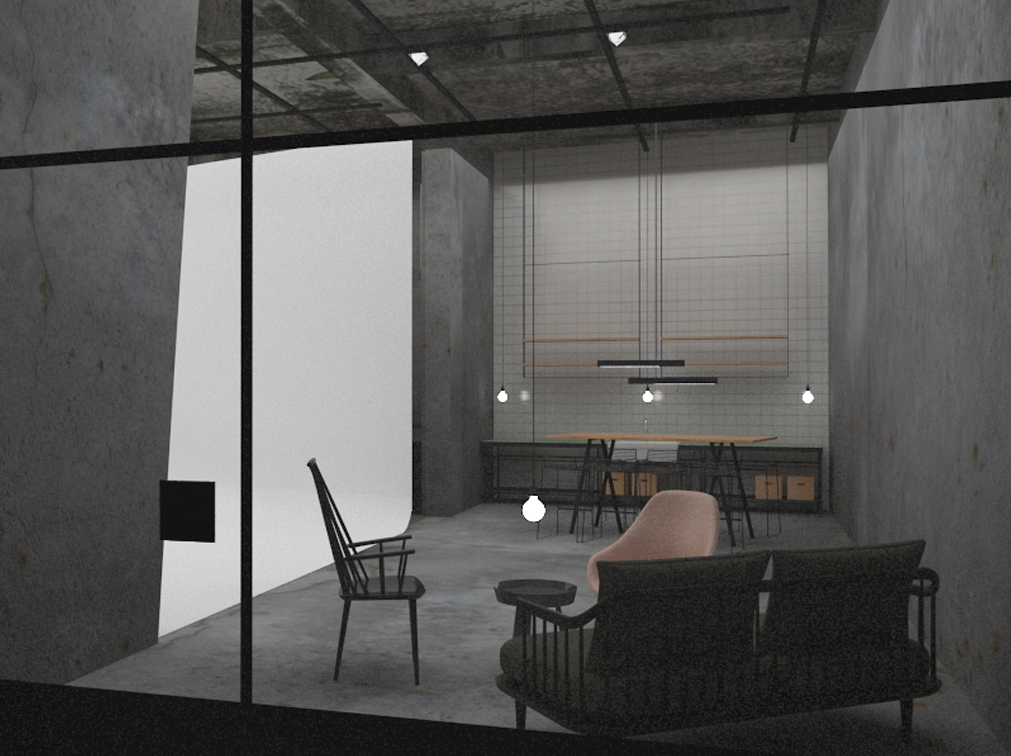
FACA FILM STUDIO
FACA is a film production company based in São Paulo. They have built an inspiring portfolio by creating visual campaigns for local fashion brands. In 2013 Nöra was invited to design and develop their new facilities to provide a super flexible, multi-use space that film and photography studio, work space, meeting, lounge, storage and dressing room.
Continue Reading